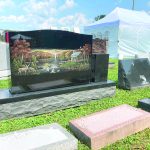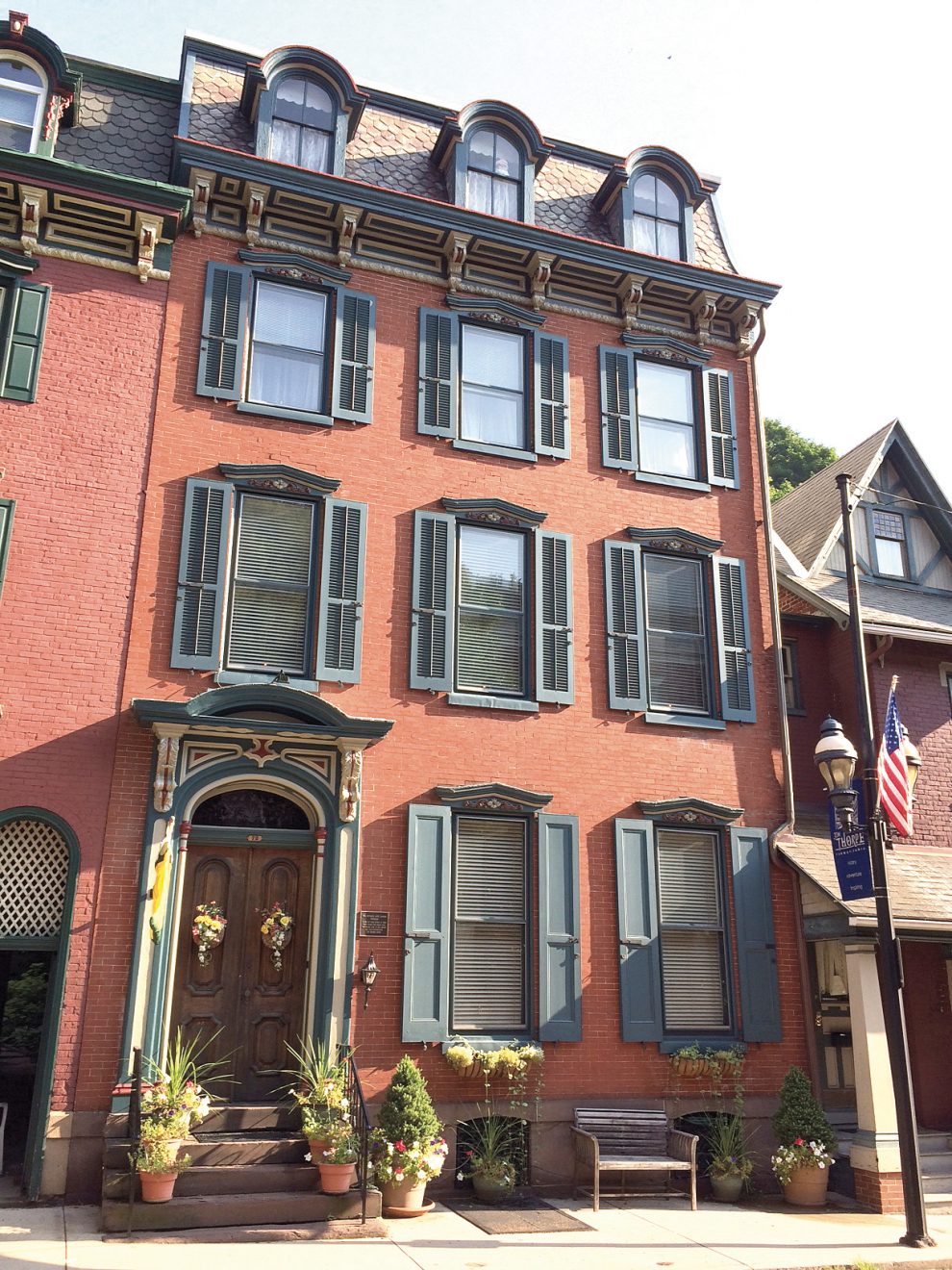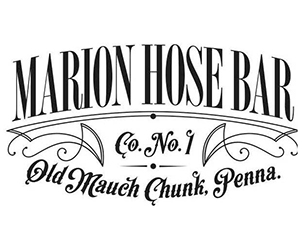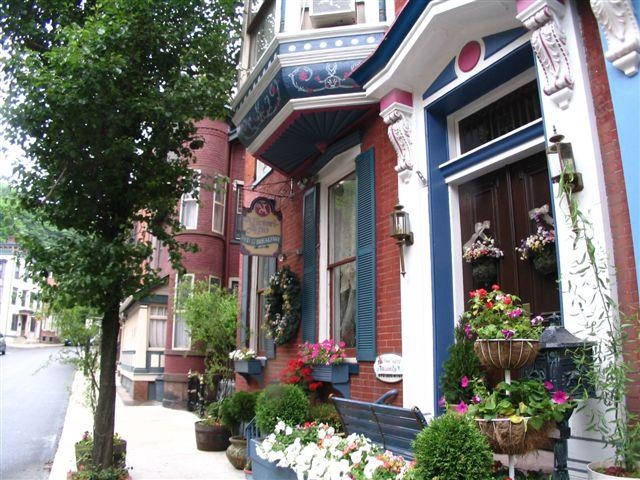By Robert Stevenson • Special to The Current
Deeds were handwritten in the nineteenth and early twentieth centuries, so it is difficult to determine exactly when 72 Broadway was first constructed. A deed transfer in 1859 made no mention of a structure but one in the early 1870’s did. However, other historical facts place its beginning around 1860 for the first part of the structure. Additions were made in succeeding years.
This 17 room stately home which sits in the middle of “Millionaire’s Row,” was built in the Second Empire style based on the French Renaissance Revival architecture during the reign of Emperor Napoleon III (1852-1870). Most characteristic of the exterior is the mansard roof with a flared, steep pitch. This design allowed homes on restricted lot sizes to have an extra story without raising the cornice line and consequently the taxes!
Also typical is the smooth brick work on the front with the very tight mortar joints. Above the front door, a work of art itself, is a red glass transom. It is an example of Bohemian glass where the glass was flashed and etched. The property itself is just over 26 feet wide at the street, but extends 203 feet from the curb, placing the back line about half way up the hill toward the Switchback Railroad bed.
The interior of the house is narrow and deep much like the outside. The parlor or living room is 32 feet deep and 16 feet wide with the hallway and staircase accounting for an additional 7 feet in width. From 1948 to 1999, the parlor was subdivided into 5 smaller rooms for use as a doctor’s office.
Of note in the parlor and hall is the floor. The quarter-sawn oak flooring is not original to the circa 1860 construction. It was most likely installed around the turn of the twentieth century. It was covered with linoleum squares for over 50 years, preventing uneven wear during the time the parlor served as a doctor’s office.
The pocket doors leading into the parlor were most likely removed during the 1948 conversion as well.
Another sliding doorway across the room, led to the house next door, installed at a time in the early twentieth century when the two structures were owned by the same person. There is a similar passageway in the front bedroom above. Both are now used as bookcases.
Another passageway leading to a porch is located on an adjacent wall. This one however is a large floor to ceiling window where the lower sash disappears into the wall above. This was another tax saving trick because for a time, houses were also taxed by their number of doors. A similar window leads to a second floor porch from the second bedroom above.
The next room back is the dining room. An oak parquet floor was also installed here, probably around the turn of the century. Two swinging doors, lead into and out of the kitchen.
The second floor front contains three bedrooms and a bath. Off the front room was a dressing room. During other periods, this room also served as a kitchen, a nursery, and is now an office. Noteworthy is the floor of inlaid oak and cherry covered in succeeding renovations with sparkly pink linoleum and shag carpet.
Floors in the other front rooms were of random plank pine. These were never intended to be exposed but during the most recent renovation were sanded, stained, and coated with polyurethane.
In the second bedroom next to the walk-out window, are two other windows fashioned with curved glass. A third bedroom is behind the adjacent bathroom.
During a previous renovation, the doorway leading to the hall was walled off, leaving just the door exposed to the hall. Significant here is this door is paneled in etched Bohemian glass.
Further to the rear is another bath, and a master bedroom with two closets and a dressing room. A door leads to the second floor porch. A circular stairway, most recently installed, leads down to the garden patio below.
A stone wall dividing the properties is not as old as it might appear. It was constructed “only” 45 years ago with rubble from the fallen terraces installed during earlier Victorian times.
The third and fourth floors are apartment-like each with a living room, bedroom, kitchen, and bath.
Through the years, a number of prominent families known to Mauch Chunk have been associated with the house. Among them are Sherry, Cortright, Stedman, Blakeslee, and Polk. Two twentieth century occupant stand out, however.
In December, 1905, Horace DeYoung Lentz and his wife Jennie Alsover Lentz bought the house after the death of his brother Edward and his wife Emiline Polk Lentz. Lentz was a Mauch Chunk native who earned his degree in law from Harvard. He opened his law office in his home at 72 and purchased 70 in 1915 using it for a library, thus the need for the passageways between the two. Horace died in 1933 but his wife continued to own 72 until she sold it to Charles Neast in 1945 who developed it into apartments.
In 1948, Neast sold the property to a young doctor from Nesquehoning, George Thomas and his wife Laura. They raised a family of five in this home and provided medical care from the front room office until his death in 1992. His widow Laura remained in the home until her death in 1996, making the Thomas family the longest owners and occupants of the house, a record that should stand indefinitely. Their eldest daughter, Laura and her husband, Bob Stevenson, bought the house in 1997 and immediately began the transformation that is apparent today.
Widowed in 2000, Bob remarried another widow, Mary Mulligan, and they currently enjoy living at 72.



























Add Comment