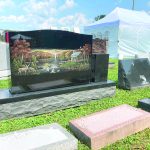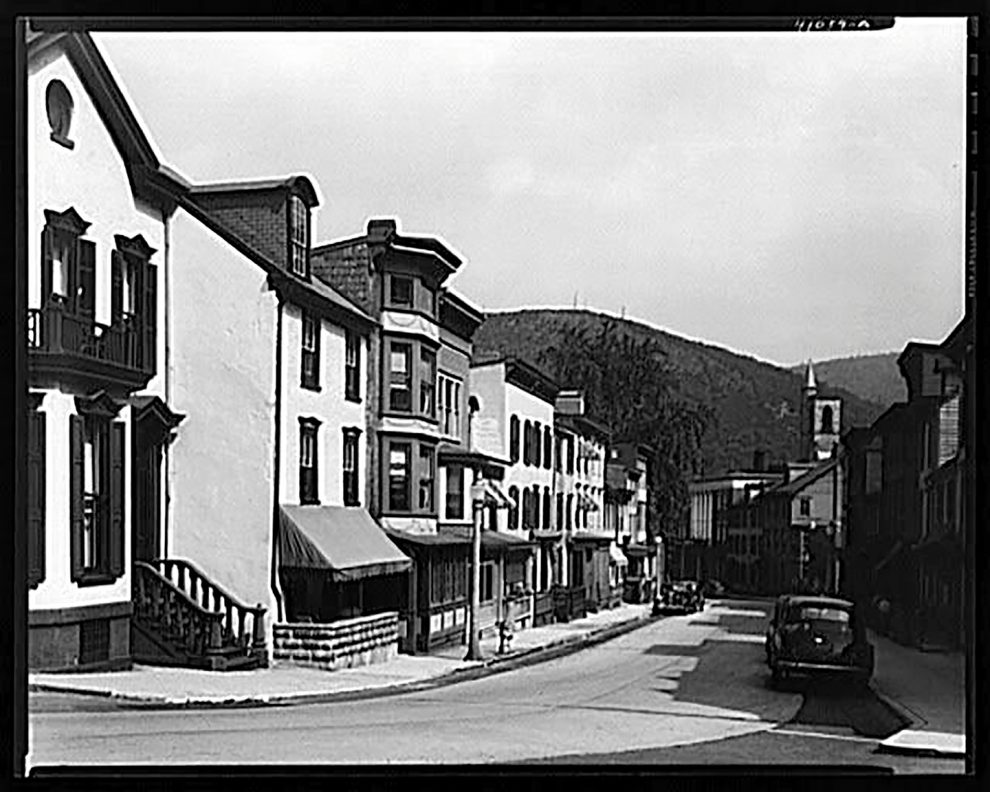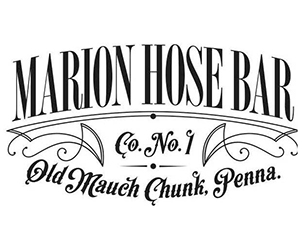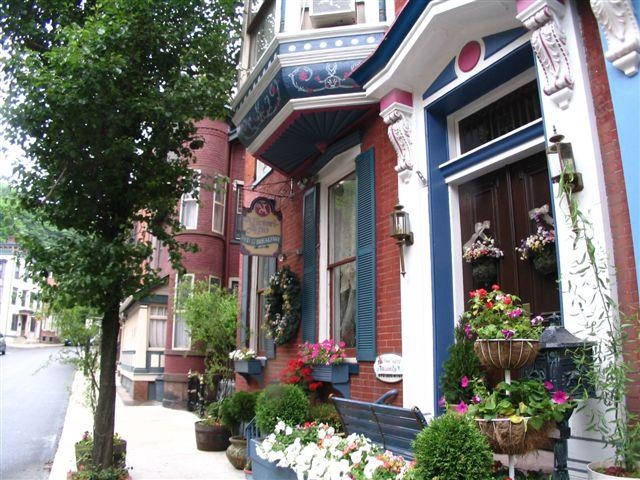This year, Mauch Chunk (now known as Jim Thorpe) celebrates its Bicentennial. Officially founded in 1818 and renamed for the legendary athlete in 1954, Jim Thorpe retains an impressively large percentage of its history. With its architecture, a relatively unchanged downtown, and a vast collection of photos and documents in the Carbon County court house, county archives and local historical society, Jim Thorpe is rich with antiquity.
Tourists marvel at the beauty of the train station, the Packer mansions and the Opera House. But there is an unassuming historical treasure quietly standing at 108 Broadway that predates each of these stunning sites. Built in 1822, this modest row home is, by all available accounts, the very first residence built in Mauch Chunk.
Originally constructed as company housing for the Lehigh Coal and Navigation Company, 108 Broadway remained a private residence until 2008. Operating now as a storefront for the shops Down the Rabbit Hole and The High Priestess Metaphysical Boutique, this home maintains its original four stories although only two are accessible to the public.
Number 108 retains its original wide plank flooring, particularly on the second floor, and much of its original horsehair plaster walls. The downstairs boasts three fireplaces, two which have been closed off, and one in the now private kitchen area, which is large enough to house an enormous cast iron coal range, and nearly tall enough to stand up in. At one time, cast iron grates were installed in the second story floors, to allow heat to rise into the upper bedrooms.
The second floor is accessible by a strikingly narrow and steep staircase. It is oddly wedged between the original rear exterior wall of the house and a later addition that extended the first two stories to the alley at the back of the property. If this is not the original staircase to the second floor, recent renovations have not revealed the location of the first flight.
The former master bedroom on the second floor, at the front of the home, has reason to boast. Firstly, those with sharp eyes may notice a built-in set of shelves in the wall of the room shared with the Dimmick House. They have been installed over a wooden door, which, with considerable demolition, would open into a bedroom closet in the Dimmick House. Long before Milo Dimmick built his beautiful home, 108 marked the end of the block. That old door would have lead to a sleeping porch, as even in summer, the coal cook stove must have stayed burning in order to prepare meals.
In addition, the master bedroom features a fireplace with a stunningly ornate cast iron coal insert. It is complete with firescreen, handmade green tiles with an acorn and oak leaf motif, and a patent date of December 28, 1886. It is surrounded with a full mantelpiece made of slate, hand painted with a goose quill to resemble the veining of marble.
You can call upon this simple yet unusual treasure of a house by visiting during business hours, which are typically 12-5 Thursday through Sunday. But be forewarned, the fireplace is not for sale!
Story By Rev. Brooke J Burke
The Current Contributing Writer



























Add Comment